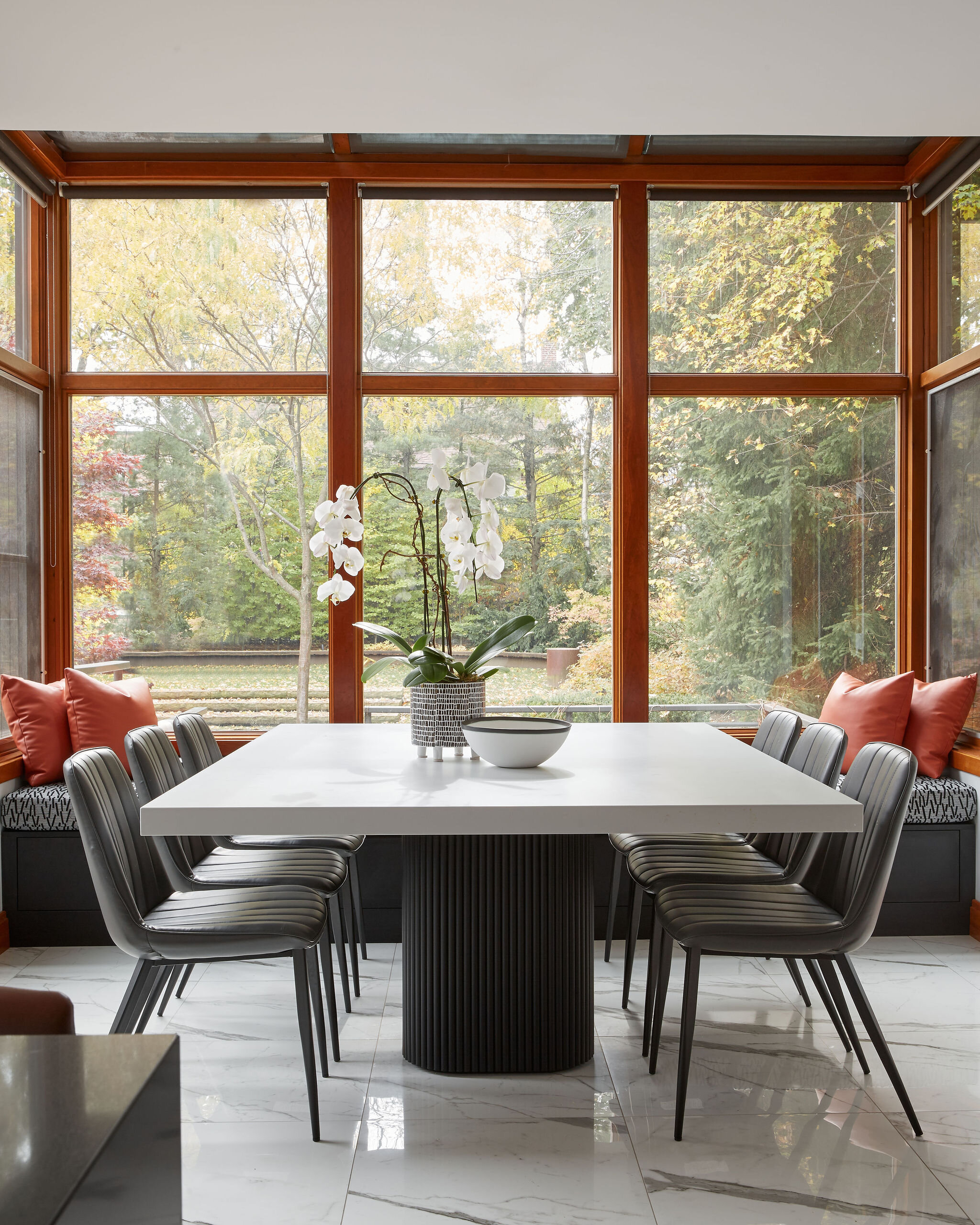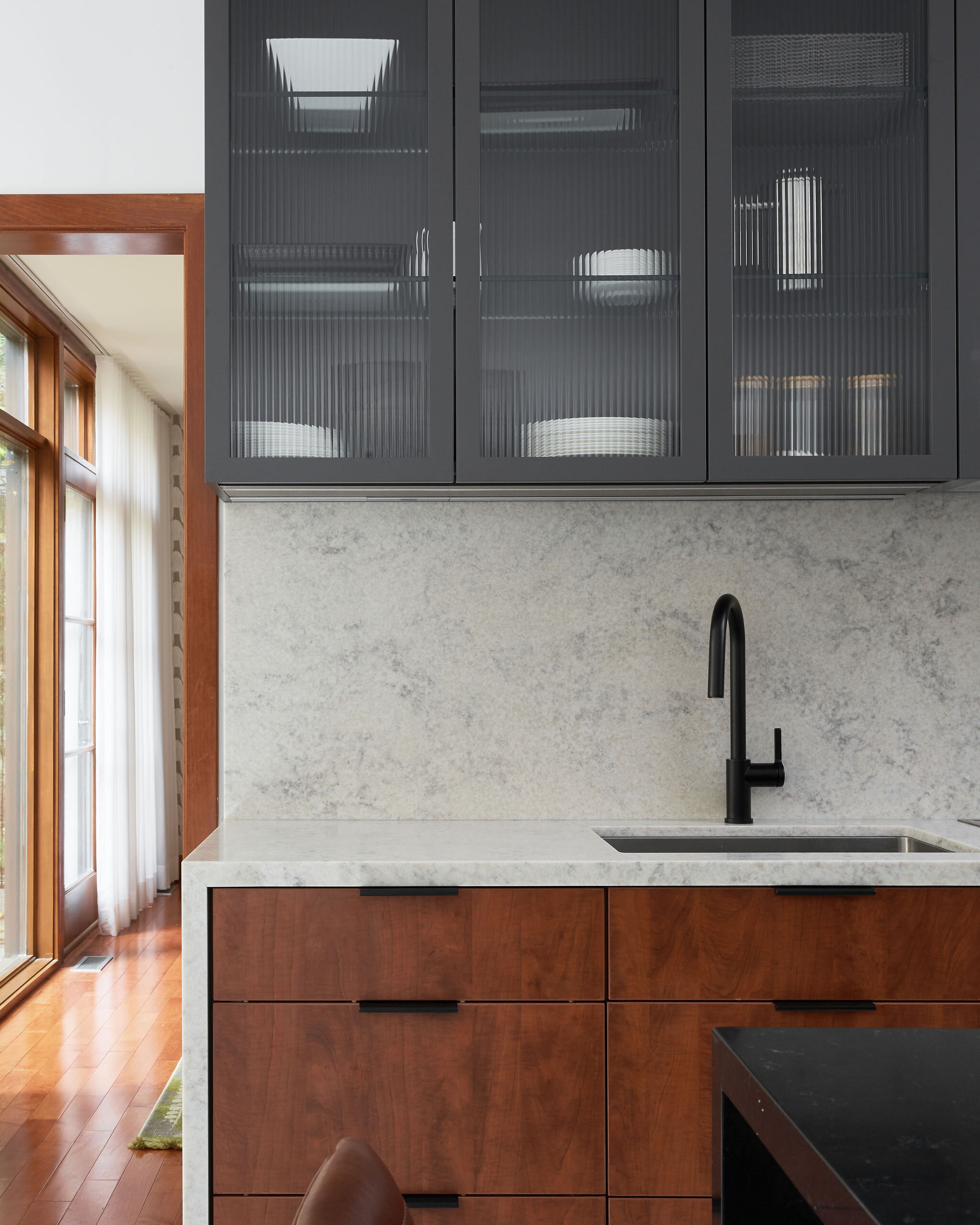GLENCAIRN RESIDENCE
Location: Toronto, Ontario
Concept: Our project encompassed a full main floor renovation of this distinctive mid-century residence nestled in the heart of mid-town Toronto, originally designed by the renowned architect Eberhard Zeidler. Our aim was to enhance the functionality of the home for our clients while infusing it with their contemporary style, ensuring a space where their family could thrive and evolve.
Embracing the home's original charm, including its rich wood moldings and picturesque tree-lined views, we crafted an open-flow concept that seamlessly connects each room. Upgrades to finishes and fixtures included bespoke cabinetry and built-ins, luxurious marble floor tiles, thoughtfully curated lighting solutions, and custom wall paneling and moldings. In a nod to our clients' unique taste, we meticulously designed several furniture pieces, including a striking twelve-foot sofa, a solid wood dining table featuring fluted drum bases, and a bespoke banquette/table with intricate fluted detailing in the kitchen nook. To ensure the space remained both stylish and practical, we integrated stain-resistant performance fabrics into the upholstered furnishings, offering durability without compromising on aesthetics. Additionally, we introduced wallpaper accents throughout the home, adding depth and texture to the overall design scheme.
Scope: Main floor renovation — we provided interior design services from concept design, construction drawings, project management, finishes, fixtures, furniture and accessories
















